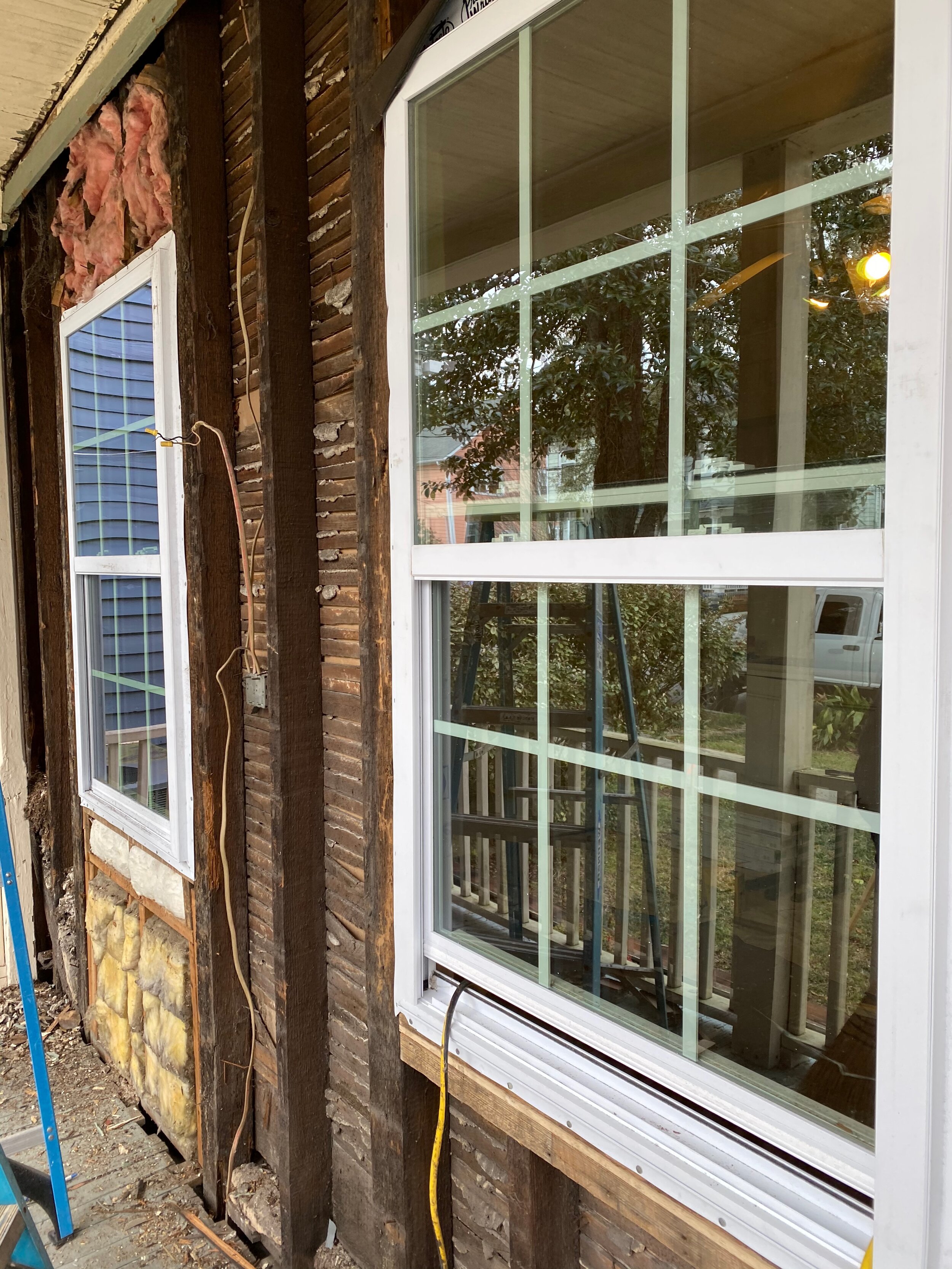restoration commencement
Let me introduce you to our maiden restoration project. The house is a Greek Revival House (click on the blue link to learn more about Greek Revival architecture). The first impression of the house was, this is one ugly house, with no particular style. But the more we learned, studied, and embraced the house, the more we realized there might be something worth preserving. The large dentil molding, (which I wasn’t a huge fan, mainly because I thought it was an add-on, however, that proved false) window style, and front door, began to reveal itself as an actual Greek Revival house. Who knew?
During the winter months, I started doing research on our beauty, Valentine (the house number is 214, get it?). My research was cut short and put on hold once the public library shut down due to the ensuing pandemic, but I’ll start up again soon. The New Hanover County Public Library has a plethora of resources of local history. We were told the house was from the early 1900s, but I found documentation that the house is circa 1855. A reference to this actual house was mentioned in the National Registry of Historic Places- pretty exciting stuff!
Our house is the 200 block, address number 214
The house, he (Valentine) or she, is old and worn out. I don’t think it ever lived a glamourous life like so many other historic homes in Wilmington. Not everyone can have a masterpiece, but it was home to many people in the last 165 years. It served as a shelter with countless stories that will never be shared, but we plan on reviving this Greek Revival once again. It’s fascinating to consider what those who lived in this pre-civil war home might have experienced. Here is a brief summary of historical events. The link will introduce you to both historic and current Wilmington and the surrounding beach community.
Now it’s time to take you on our restoration journey.
Let’s start from the beginning, although it’s hard for me to work backward.
Ken and I are always on the look-out for an opportunity or new adventure. Some day he’ll retire and need something to do. Although fishing might be on his list, it doesn’t fully fit the bill. We found this house, reached out to a local lender, someone we have done business with before, to find out what borrowing options were available to us. An offer was made and accepted and we said, Oh….what were we thinking? Ultimately I do not doubt Ken’s ability to pull this off. So we started with a clean-up/yard work and then moved onto demolition.
Our demo day was nothing like Chip Gaines demo day from Fixer Upper. We don’t have a crew, and often it just a team of one-Ken. Also, the enthusiasm is nothing like Chip’s, that is for sure! But, little by little, project by project, he tackled and conquered the Greek beast.
One of the first projects was replacing the windows. Windows and trim need to be done before the siding could be replaced. As you can see, the siding was beyond repair and was an eyesore in the neighborhood. The windows that were removed were not from 1855, but they were old. The style was period appropriate, 2 over 2 pane. Over the years the house settled and shifted, to say the least, so nothing was ‘square’. Replacing the windows required a shim or two, here, there and everywhere, and although the ceiling may not be straight, the new windows are now level. It’s not unusual for an old house to sag a bit. If you need to jack the foundation, re-plaster, or re-sheet rock all the walls and support the roof joists, you might end up with a level house. But you may decide to live with the aging characteristics of a sagging house, assuming it is structurally sound.
Below are some descriptions of Greek Revival architecture that gave support to the design style of the house.
The house is located just outside the historic limits of downtown Wilmington which allowed leeway in our restoration project. We wanted to preserve the house and keep the budget appropriate for the neighborhood. We will continue to salvage whatever historic details we can, but at the same time, the house needs to function and operate in the 21st century.
Here are some Then and Now photos
We still need to paint all the dentil molding and trim pieces that frame the house below the roofline.
Other upgrades to date: added a metal roof over the front porch, painted the ceiling of the front porch, painted the back deck and railing, added new steps off the back deck, painted the foundation. Of course, we insulated and placed a vapor barrier sheet before the Hardie Board was installed. Other minor details- new lighting fixtures by the front and back porch and we even have two mailboxes installed and ready for the U.S. Post Office to deliver mail.
Products Used
Siding: James Hardie Board
Siding Color: Benjamin Moore Concord Ivory HC 12
Exterior Trim Paint: Benjamin Moore-Ben white trim paint
Back deck and Foundation: Benjamin Moore, Chelsea Gray HC 168
Front Porch Lighting: Bayside Lighting, Hinkley Fixture
Mailboxes: Stevens Ace Hardware
Stay tuned for my next post. We’re heading inside! I’ll share with you the ‘then and now’ of the upstairs apartment. It’s pretty dramatic.














